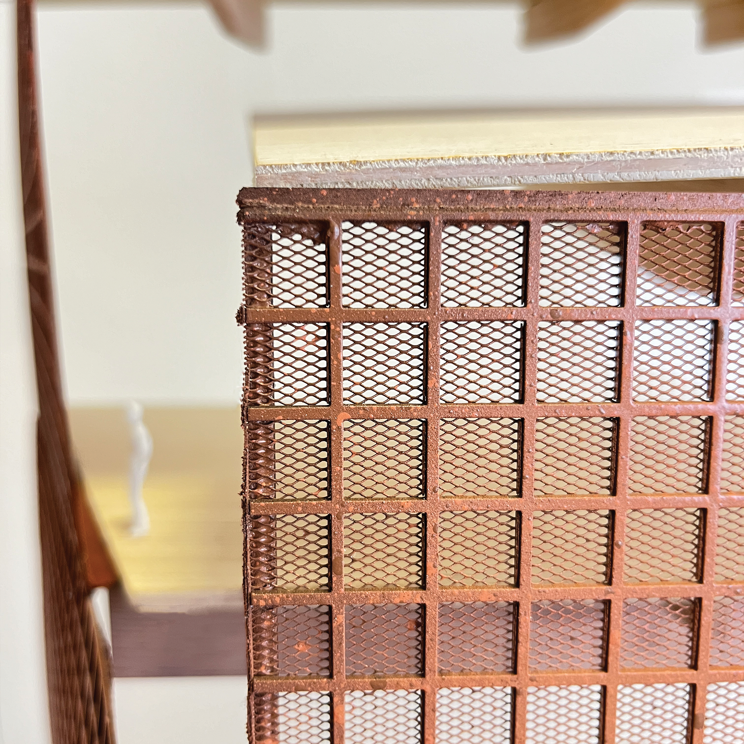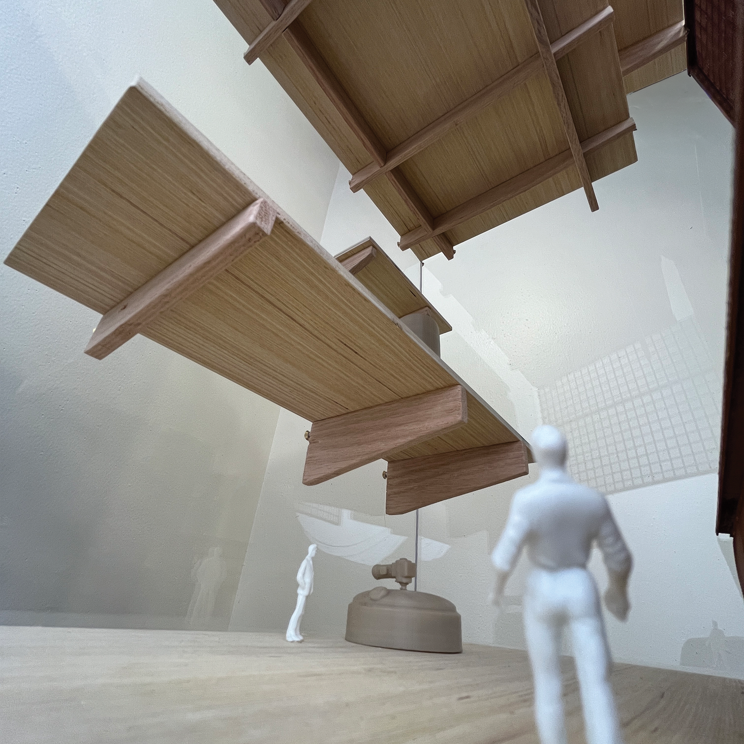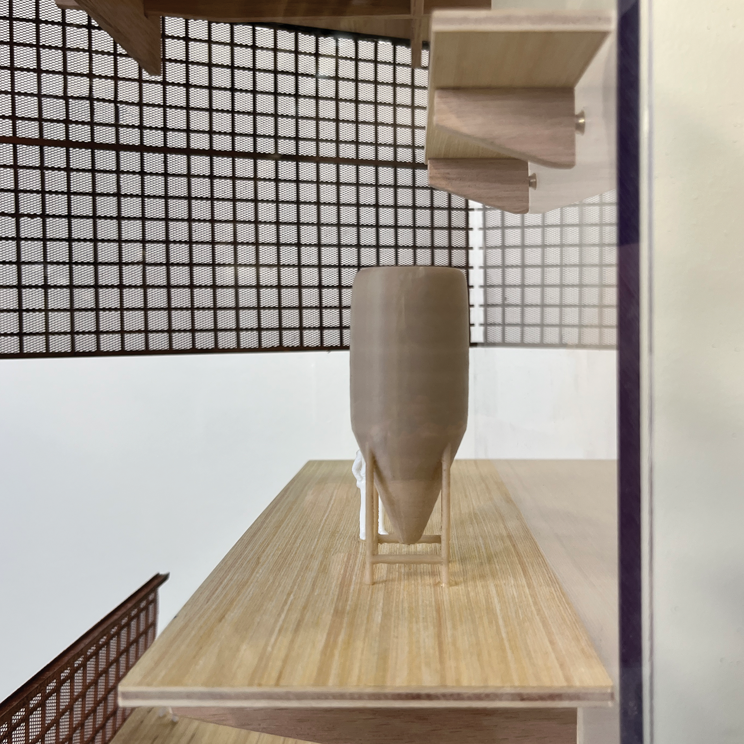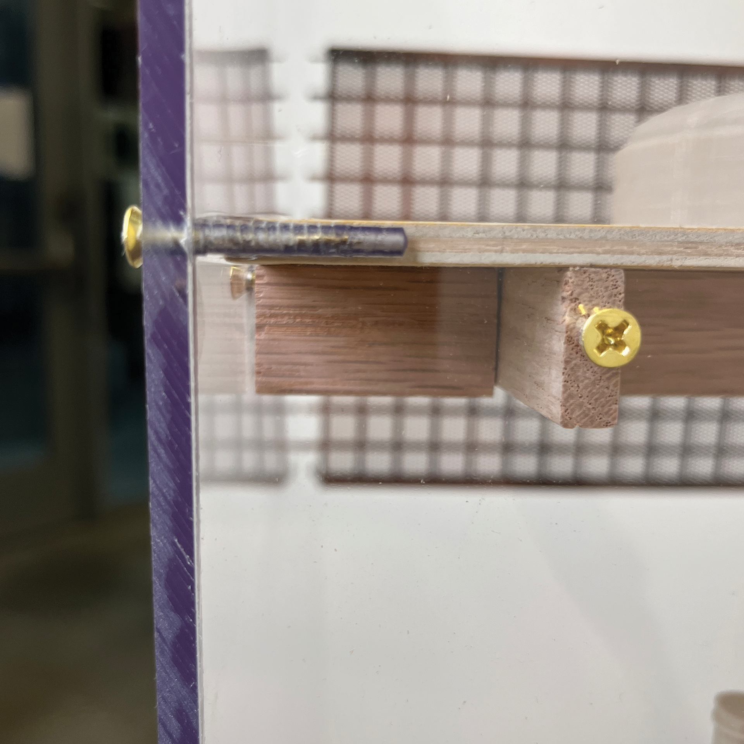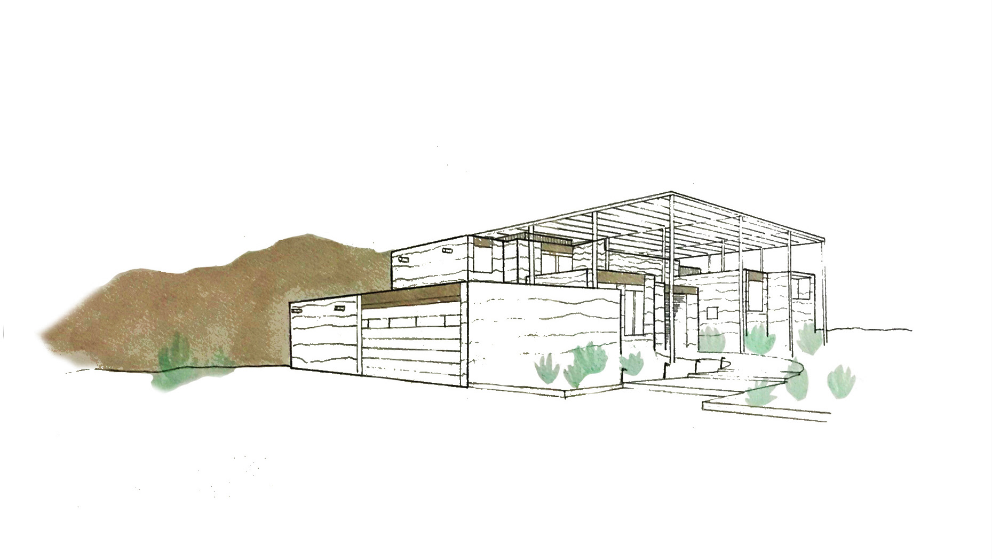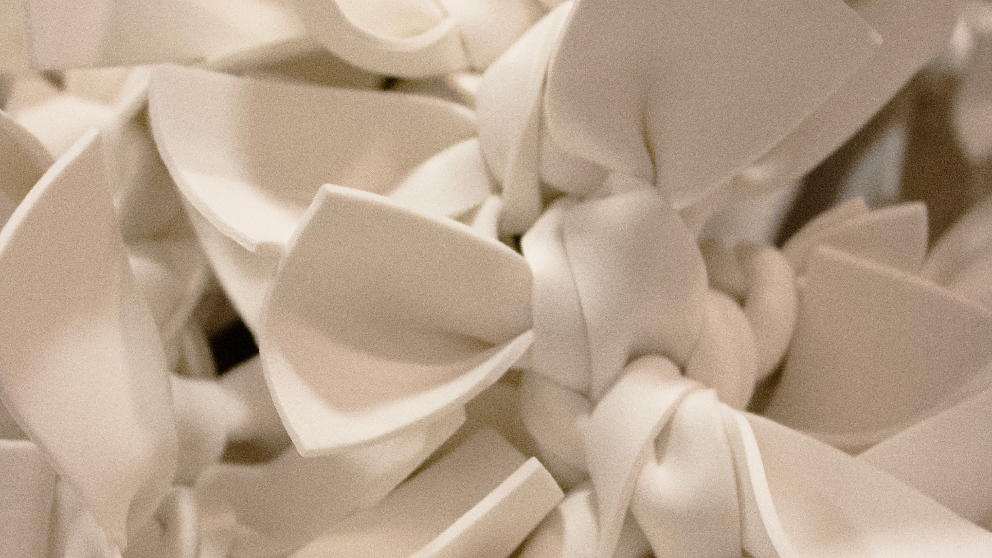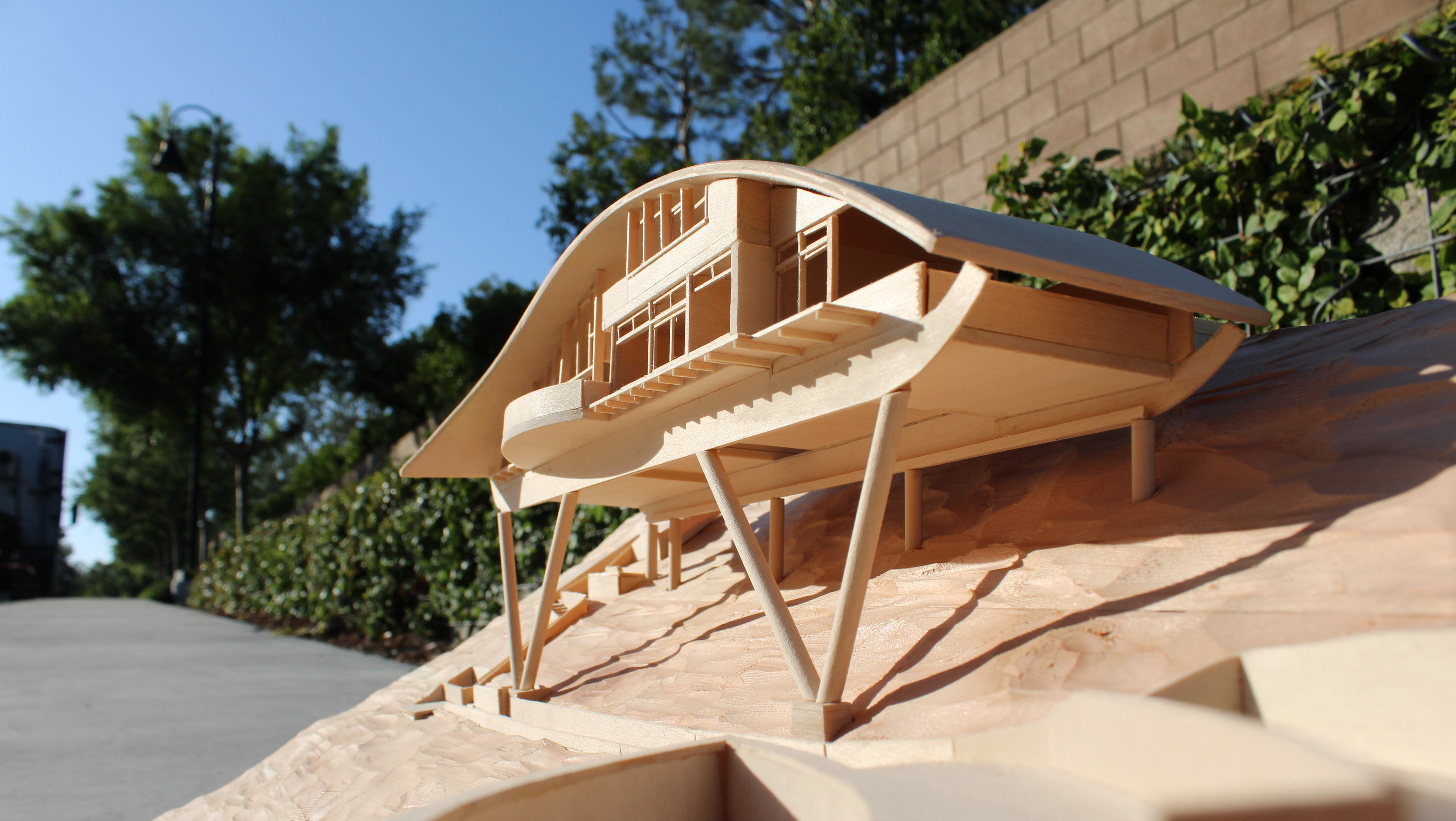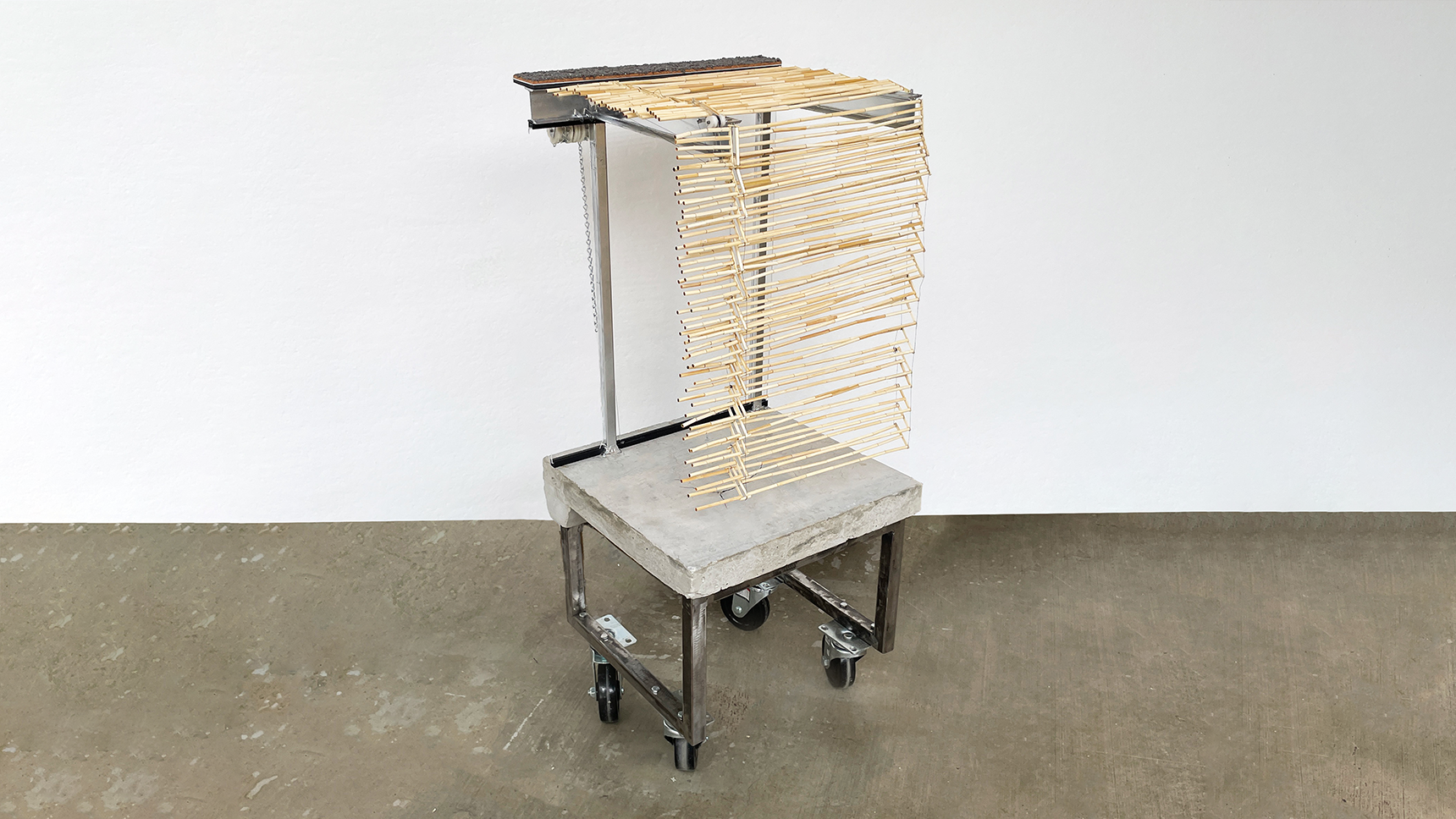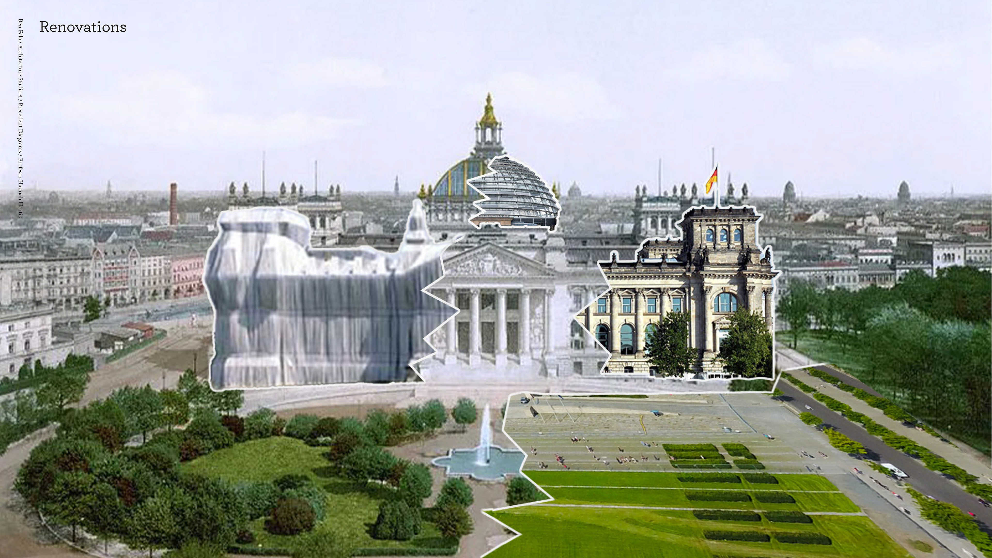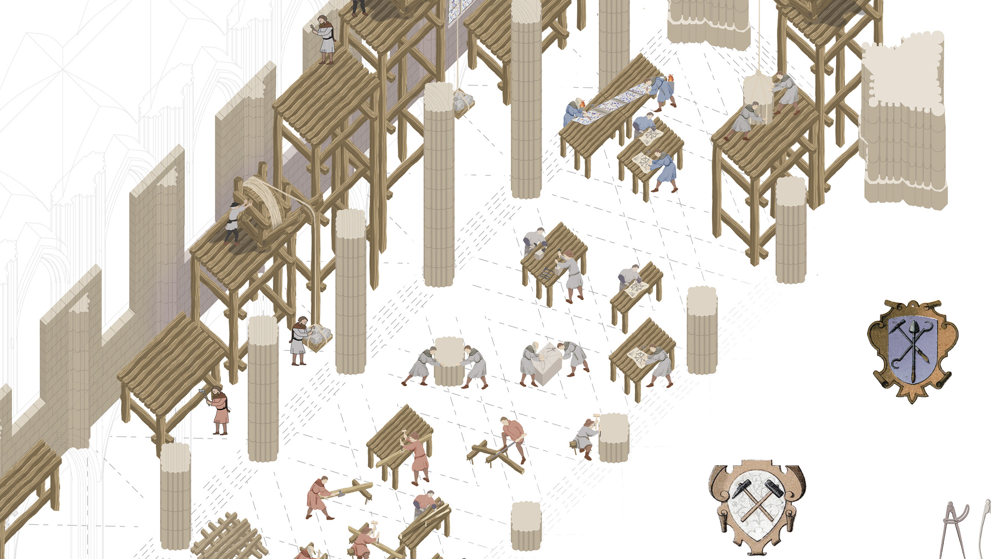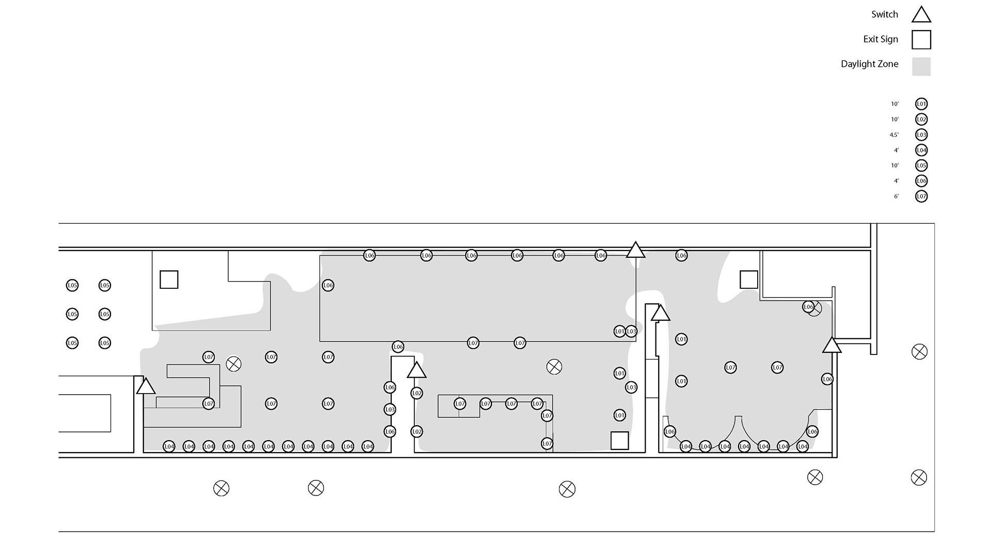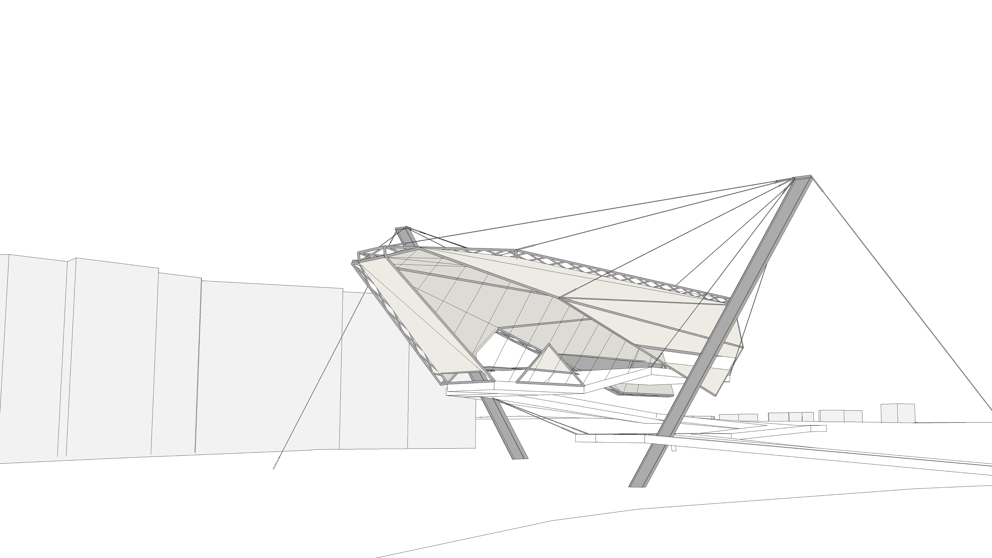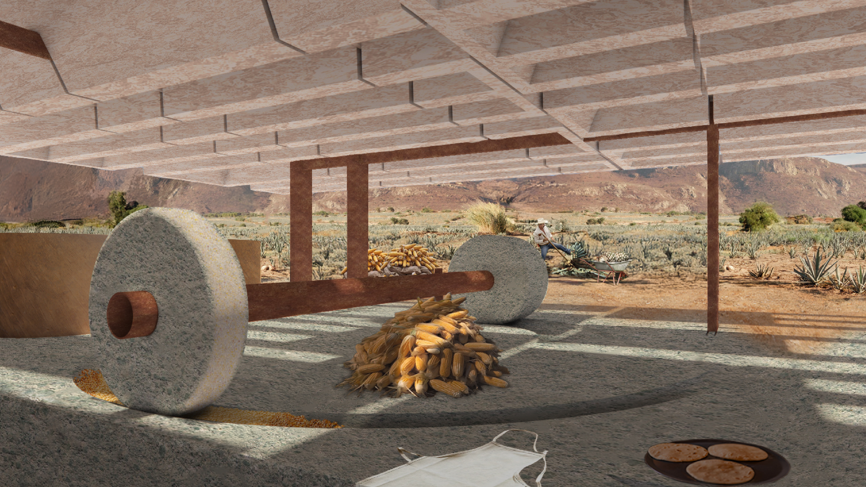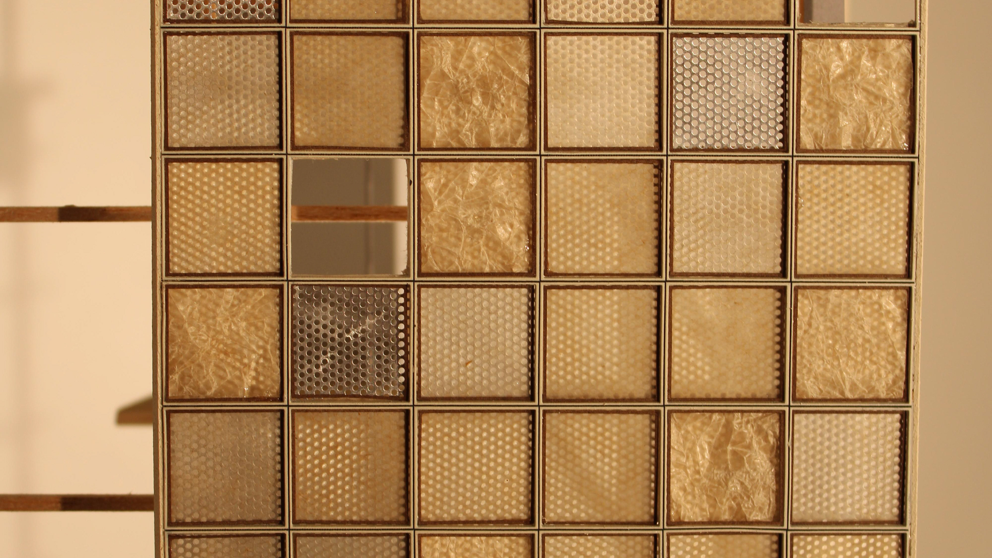A mead DISTILLERY sited in Vernon, CA. made in comprehensive studio. along with learning how mass timber / clt buildings were made I chose to pursue designing a facade that can house and feed bees to replenish the industrial area with new life.
Architecture Studio 7 at Woodbury University (2023), Prof. SCRAP MARSHALL

Diagrams and explanation of design and vignettes of key moments

Elevation showing Bee panels (for hives) and Hydroponics (for food)

Wall section with details

Mixing level

Fermentation room with guests in the background

Fermentation tanks reach through the floors to mixing rooms below

Distillation room with hydroponics outside

Restaurant with views of Vernon and LA

Bar and boutique

Thesis topics involved in design

Material render of fermentation room

A monk harvesting honey from the facade

A vision for my design in the 1500s

Midterm model







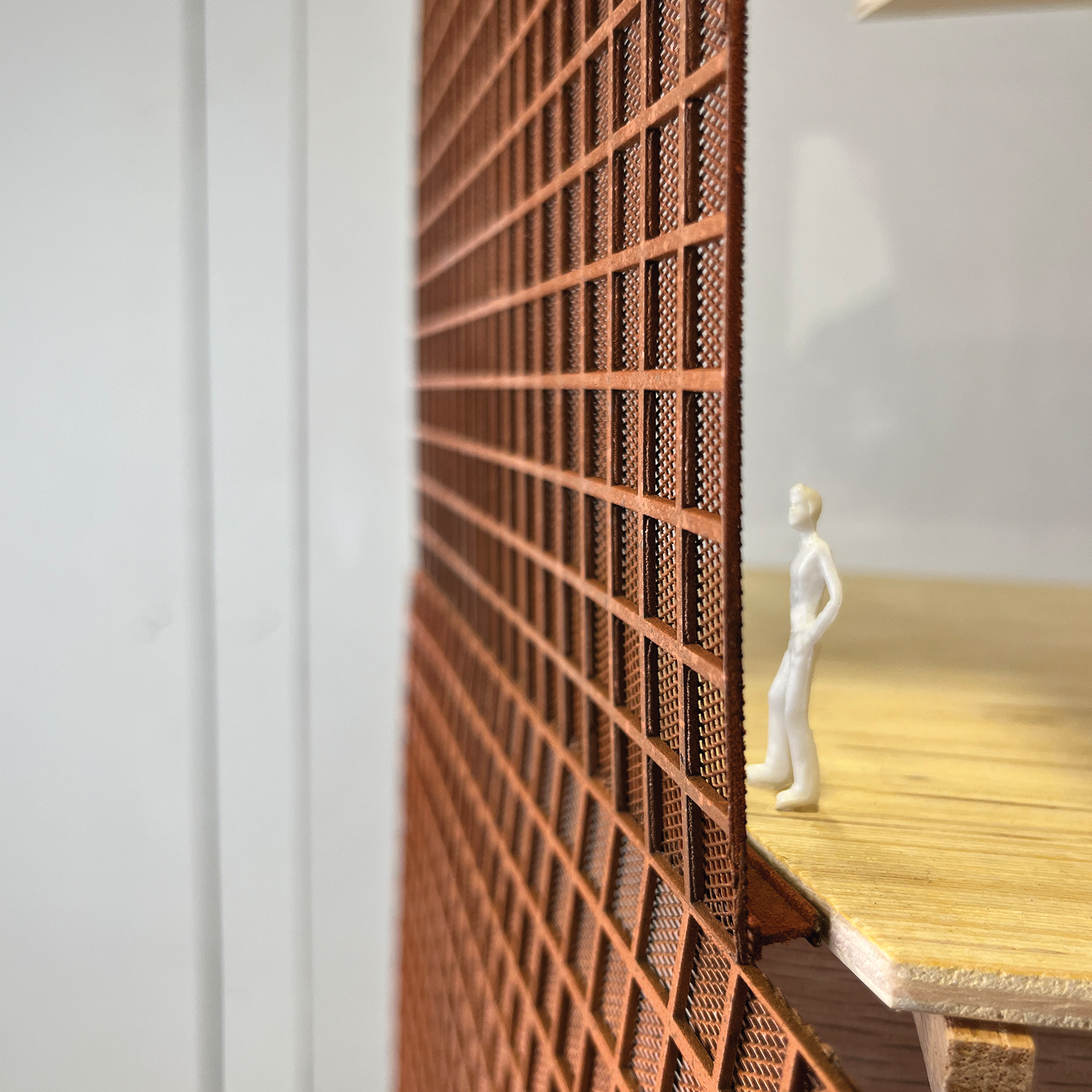
Final chunk model

