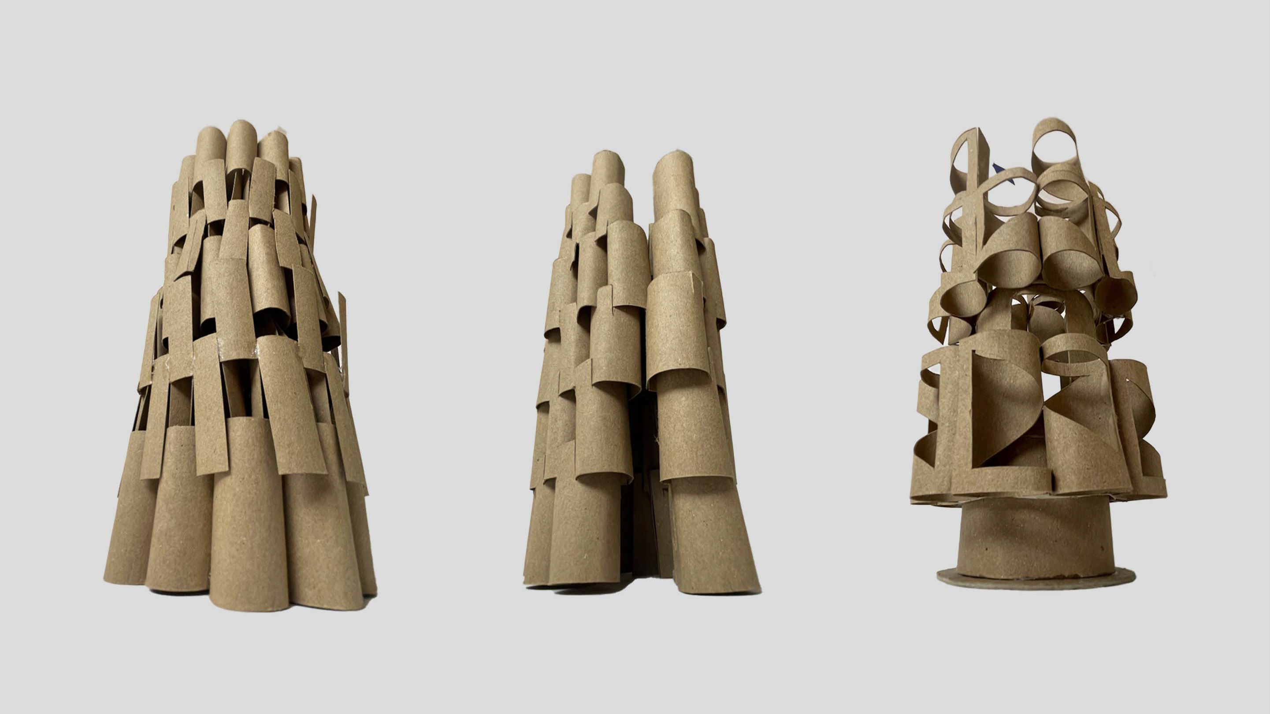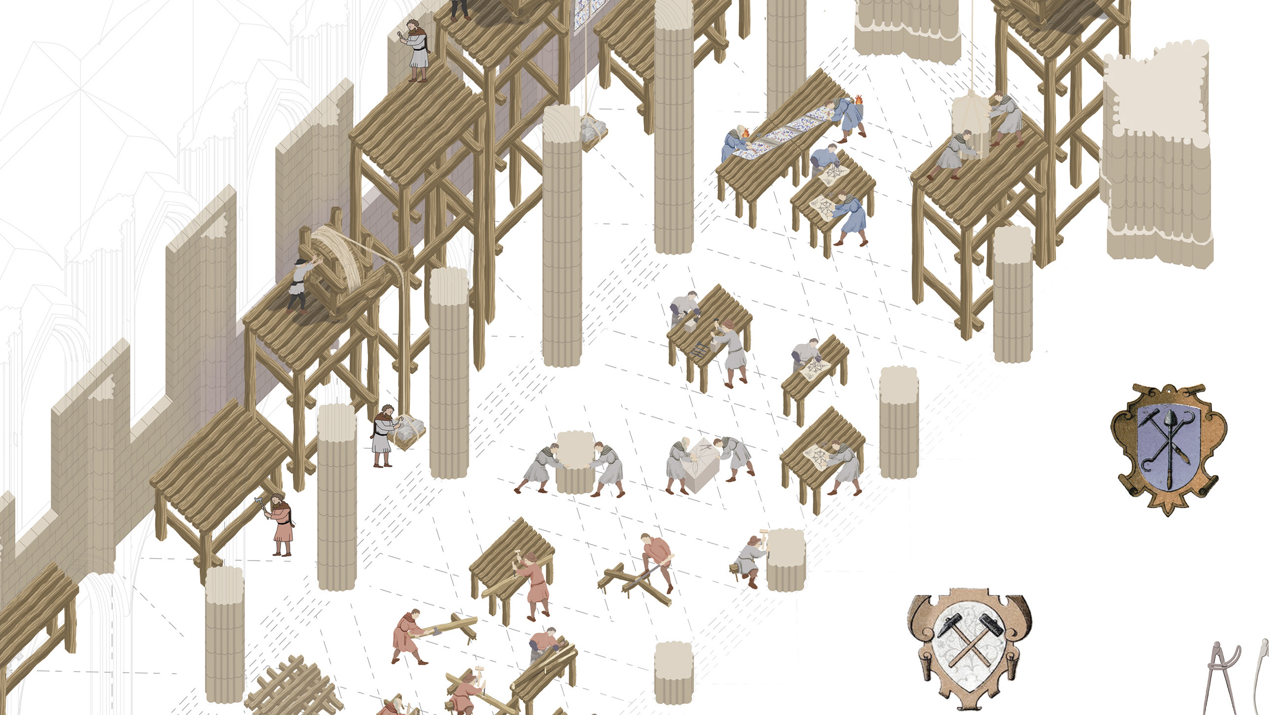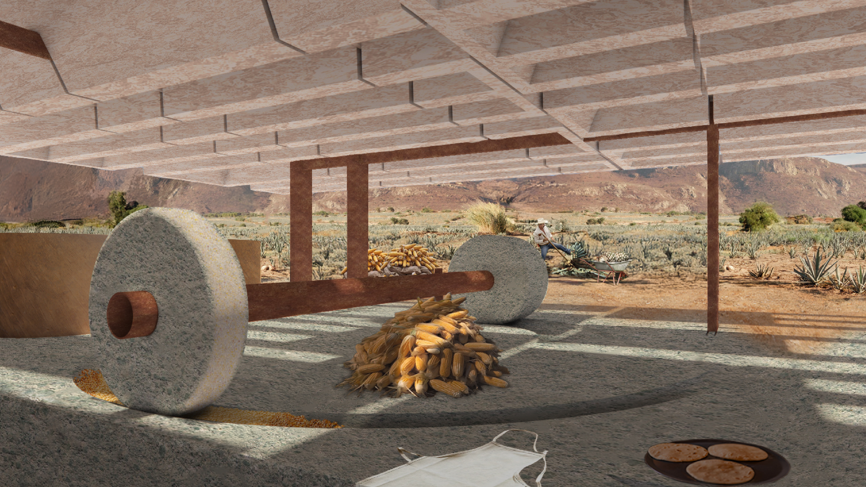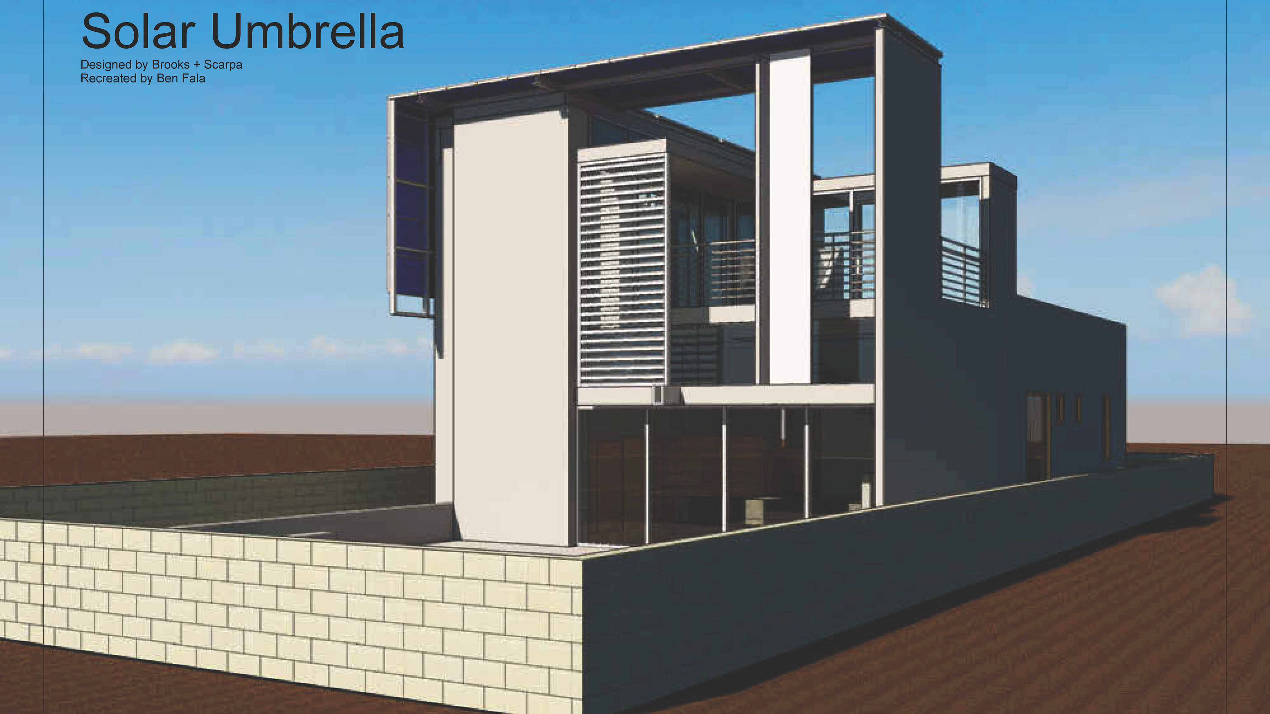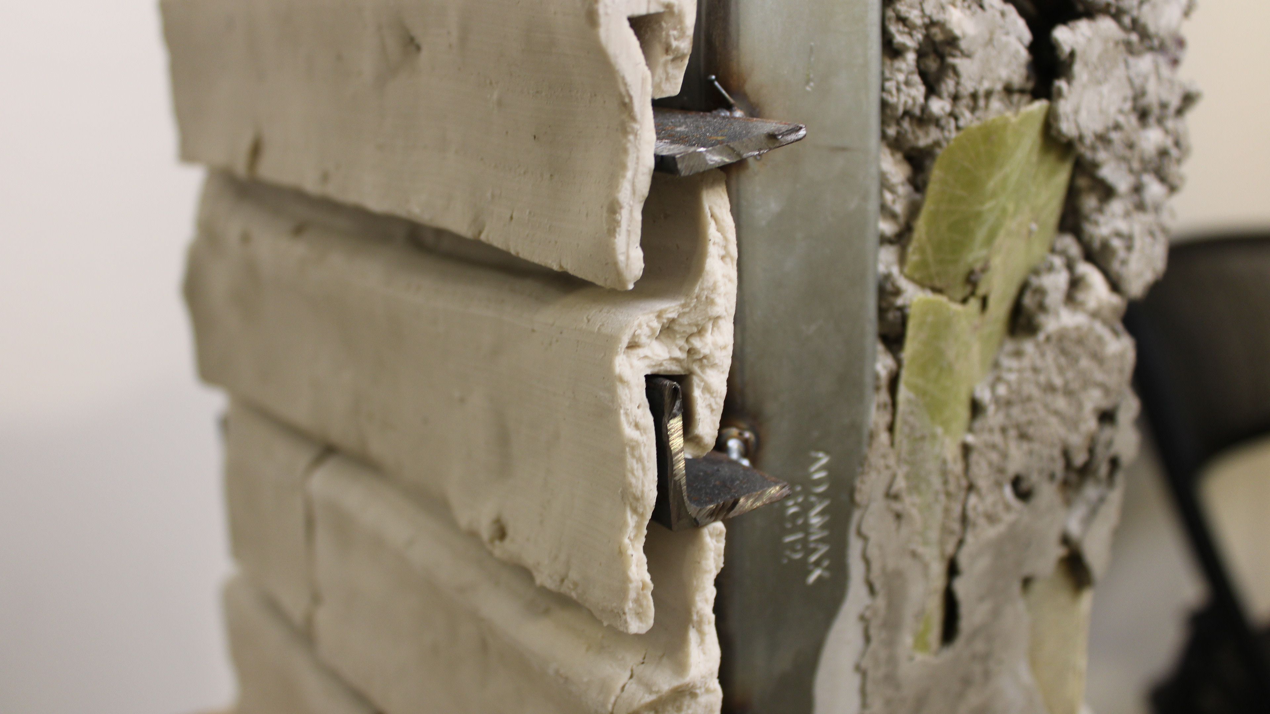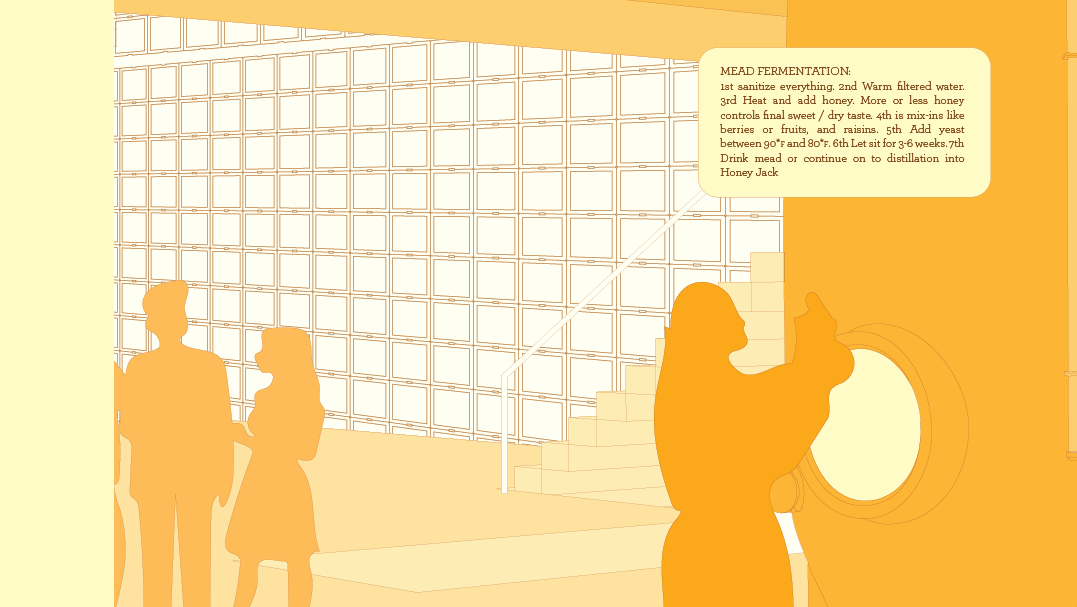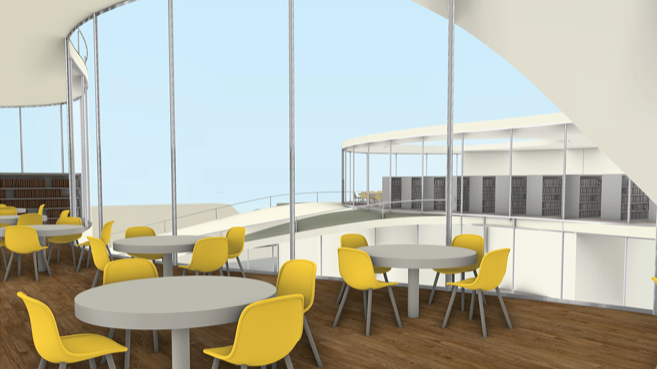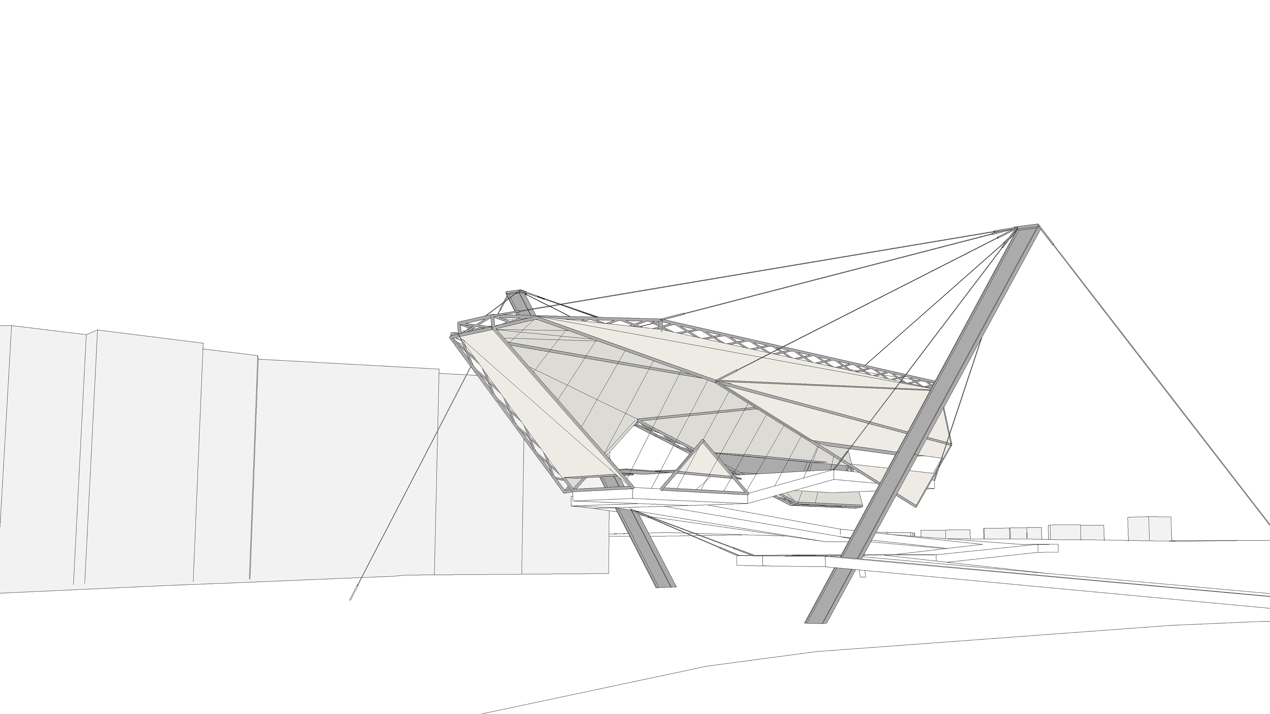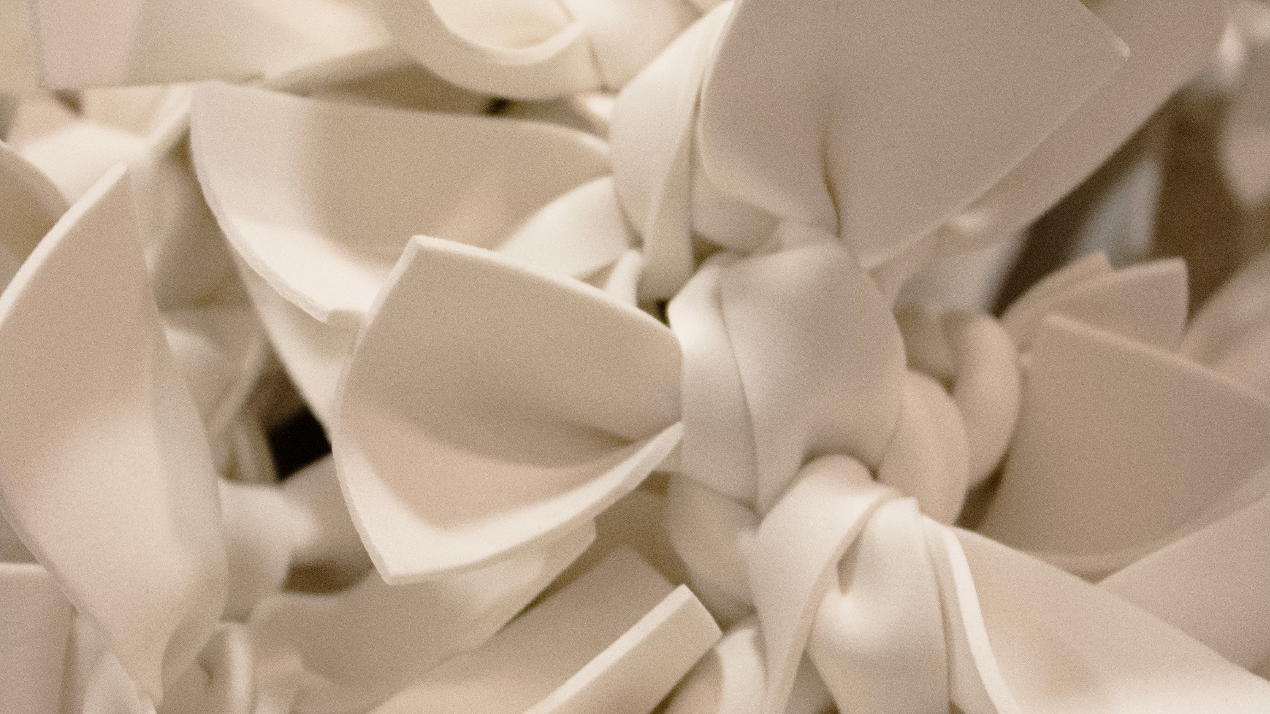Woodbury University Studio 5 with Louis Molina
make an adu for two specific people. they are two night owls, Joseph and Mark, who work at a nearby hospital. Joseph is an outdoorsy adventure type who hikes, kayaks, and runs as much as he can. Mark is more of a homebody who likes reading. While they are different, Both people love hosting parties. That is what drove my design into the ravine. There was a strict 600 sq-ft limit, Sited in LA.




The concept is the space between the structures for the two to host parties in the ravine (community/fellowship zone) in the middle. This is where they host parties, and hang out. When nothing is happening it is an empty corridor, but when they host, all the furniture folds out from the walls, the kitchen wall opens up completely, out comes the sliding bar, and the party starts!
This has been one of my favorite projects so far! Louis really let me make something unique to me and pushed me further than I would have gone on my own. I originally showed him the "suspension roof" as a joke but he talked with me about how to really make it feasible
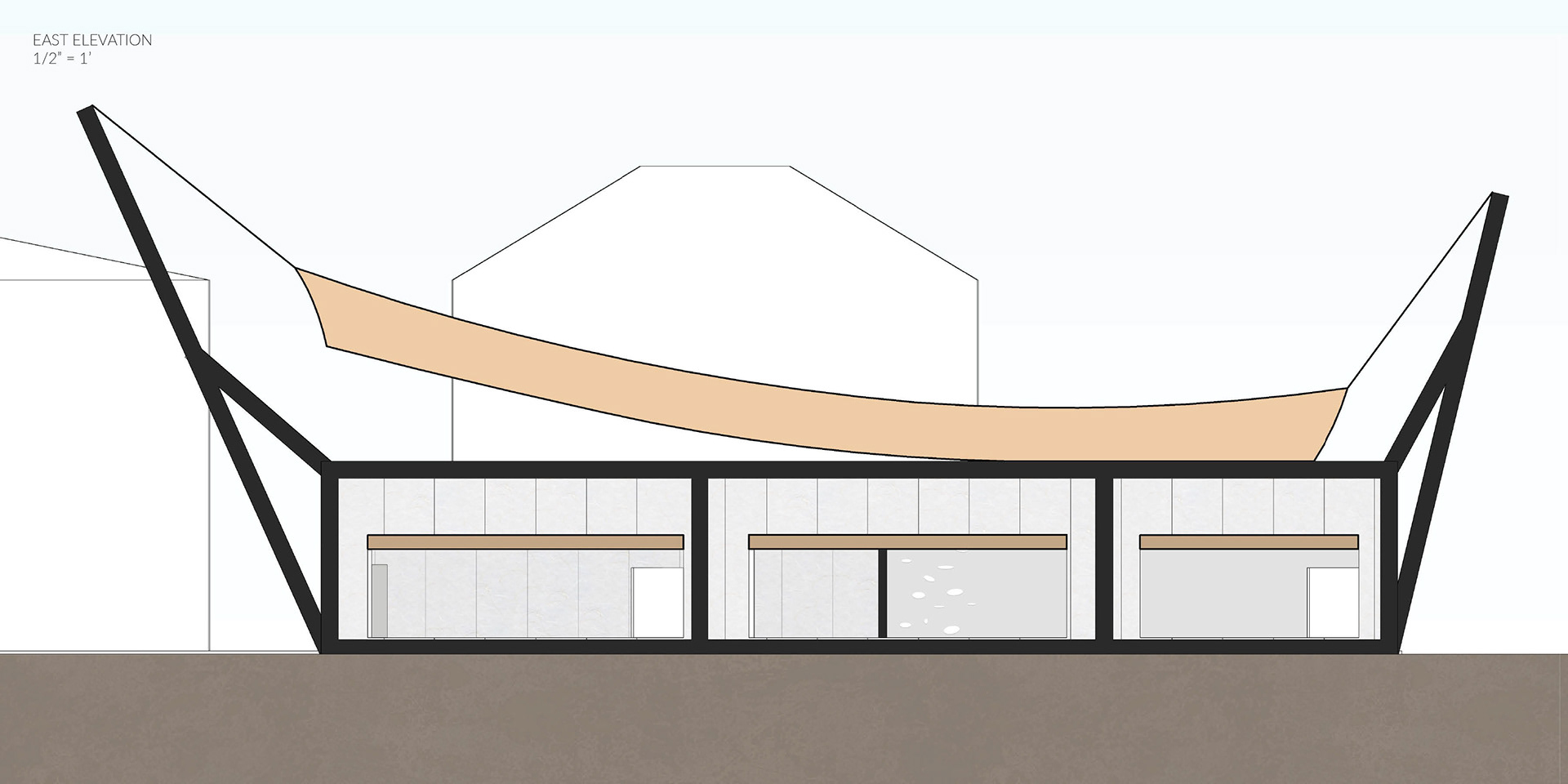



The diagrams demonstrate how 2 of the doors fold into a bench/table.
The second shows public vs private spaces.
I sunk half of the building underground because the soil is around 65*F year round in LA. This removes all necessity for aC, using only passive cooling techniques.









This is a test for the shading on top which prompted a roof overhaul
